Beyond luxury accommodation it serves its guests as a true holiday home where nearly all holiday fun is available in house, breathtaking views over Bang Tao Bay and Andaman Sea, state of the art audio video entertainment system throughout the house even under the swimming pool water, and 200 square meters of fully equipped party area on the rooftop deck.
For up to 12 bedrooms and 24 people, book together with sister villa next door Villa AVB. Both villas are connected with an enchanting garden walkway. Dining in Villa AVB can accommodate up to 24 people with its double kitchen to meet all your catering needs.
There is a state-of-the-art Sonos networked audio and video entertainment system allowing you to play your own choice of music or movie from each part of the house, even under the swimming pool water. There are 32" LCD TV in each bedroom, 46" LCD TV in the living room, and 56" LCD TV in the cinema room. On the rooftop there is a fully equipped 200 square meter party area. Click here for more about entertainment facilities at Villa Nam.
ACCOMMODATION
Bedrooms
The spacious master bedroom has a wide floor-to-ceiling windows to frame the picturesque views over its balcony. The view is extended to the master en-suite which comes with jacuzzi, separate shower chamber, and double wash basins. There is also an expansive wardrobe area with safe deposit box.
The two guest bedrooms offer almost everything the master bedroom has to offer to a smaller extent. They both have floor-to-ceiling windows with views and balconies, en-suite bathrooms, wardrobes with safe deposit boxes.
All bedrooms have 32″ LCD TV with international channels and stereo system both are connected to the villa’s integrated audio video system.
Living Areas
The main living quarter is located on the ground floor and features an expansive living room with comfortable couches facing the stunning view over the infinity-edge swimming pool. There is a 46″ LCD TV and surround-sound audio system connected to central audio video system. Also on this level is a guest bathroom and an outdoor shower on the poolside balcony.
Adjacent to the living room is the main kitchen equipped with the latest modern equipment and an island table which serves as a bar with stools. There is also an attached staff work area.
The spacious dining room with a 10-seat dining table offers the same view as the living room. On one side the floor-to-ceiling windows have an opening to the expansive shade-covered balcony, offering booth indoor and outdoor dining at your choice. The dining room is equipped with its own audio system connected to the central server.
Walkthrough
At the end of a private security gated road steeply hiking uphill is the garage for 2 cars, stairway up to the main floor, waterfall wall which actually is the overflow from the swimming pool, and an air-conditioned staff bedroom with bunk beds which can be used as a fourth bedroom to accommodate two adults.
At the upper end of the stairway is the main floor which leads outdoors to an infinity-edge swimming pool with outdoor shower and shade-covered balcony with outdoor dining table adjacent to the indoor dining area.
Just behind the living room is a stairway to the upper floor. The upper floor has a master bedroom, two guest bedrooms each with en-suite bathroom and storage, a cinema room with state of the art audio video system including a 55? LCD TV, and a guest toilet. The couch in the cinema room is specially designed to be easily converted into a double bed, potentially making it a fifth fully functioning bedroom including its own wardrobe area.
Another stairway leads up to the rooftop party area with a 200 square meter teak floored deck that is partially shade-covered. It has a fully equipped bar, couches, dining table, pool table, and a large hot-water jacuzzi.





 $ 900
$ 900
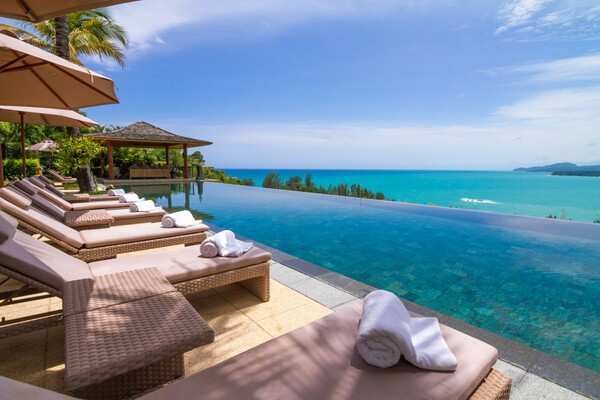 $ 3000
$ 3000
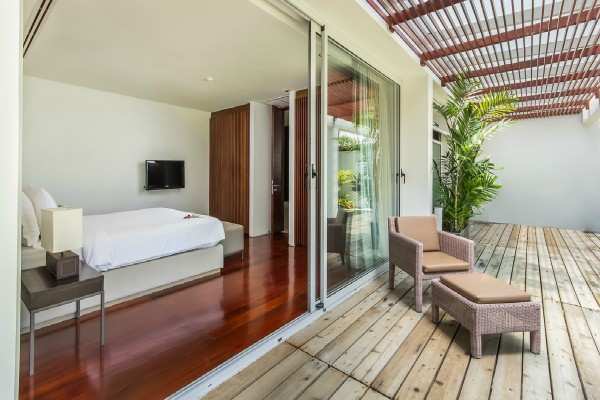 $ 850
$ 850
 $ 1650
$ 1650
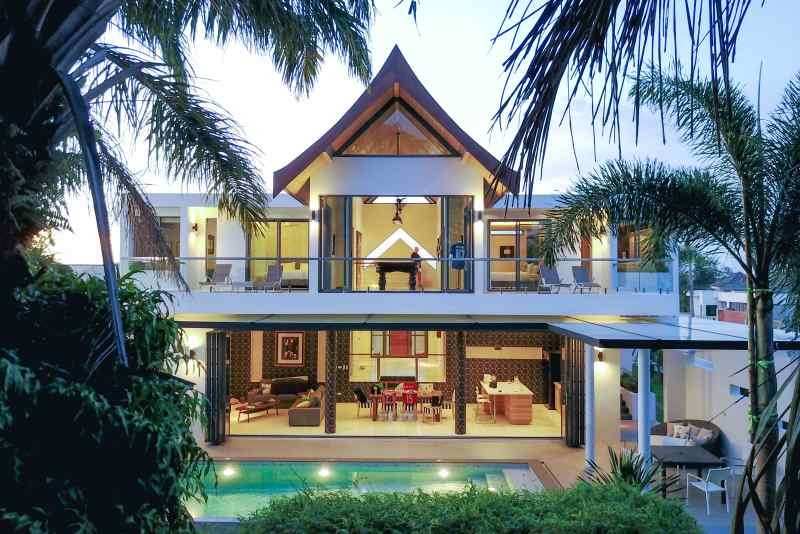 $ 1200
$ 1200
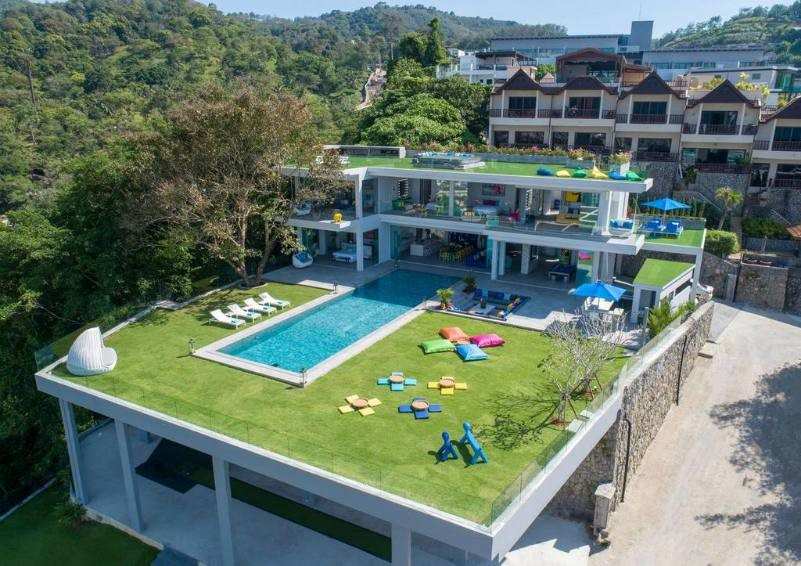 $ 1560
$ 1560
 $ 3200
$ 3200
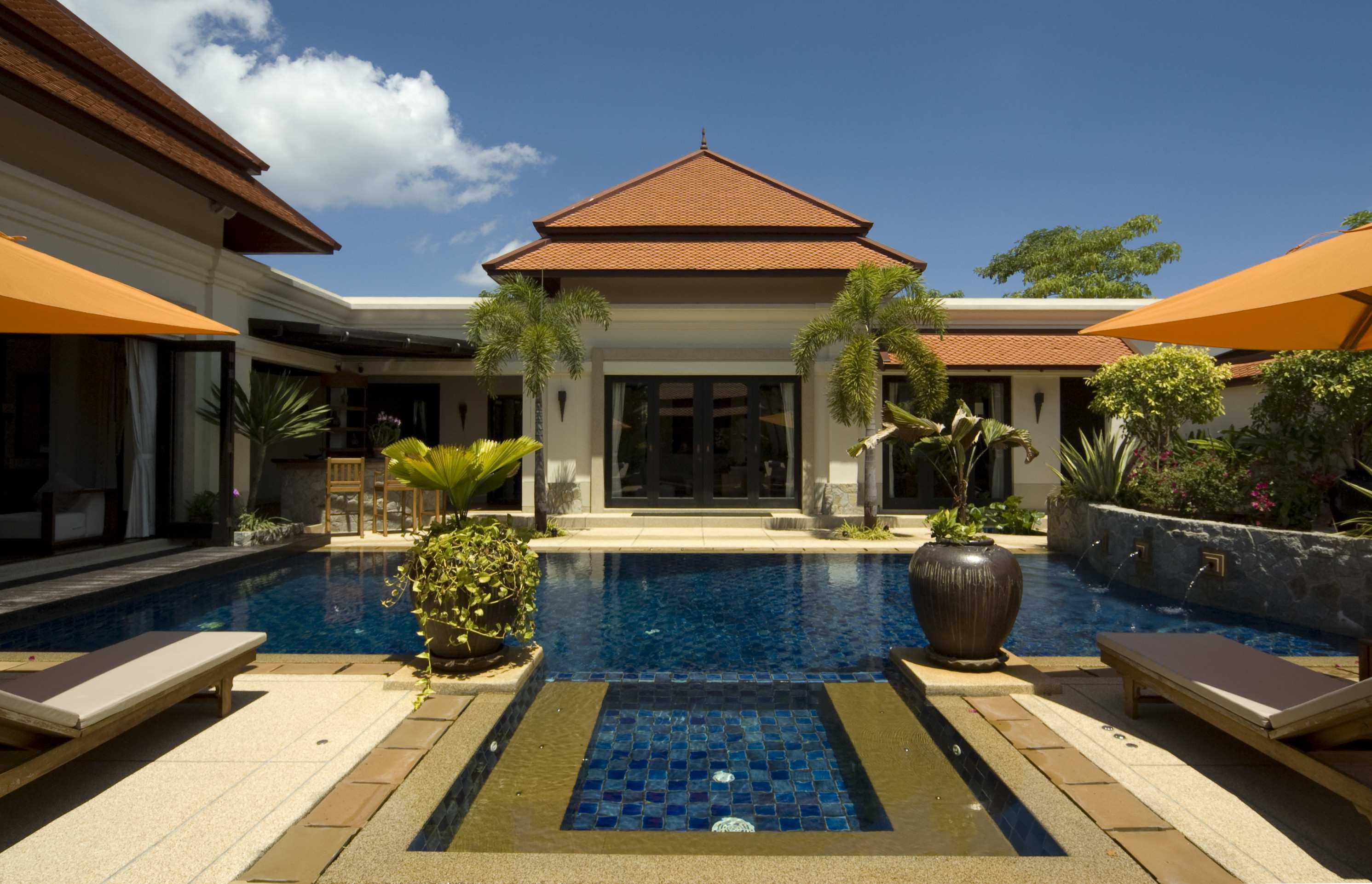 $ 450
$ 450
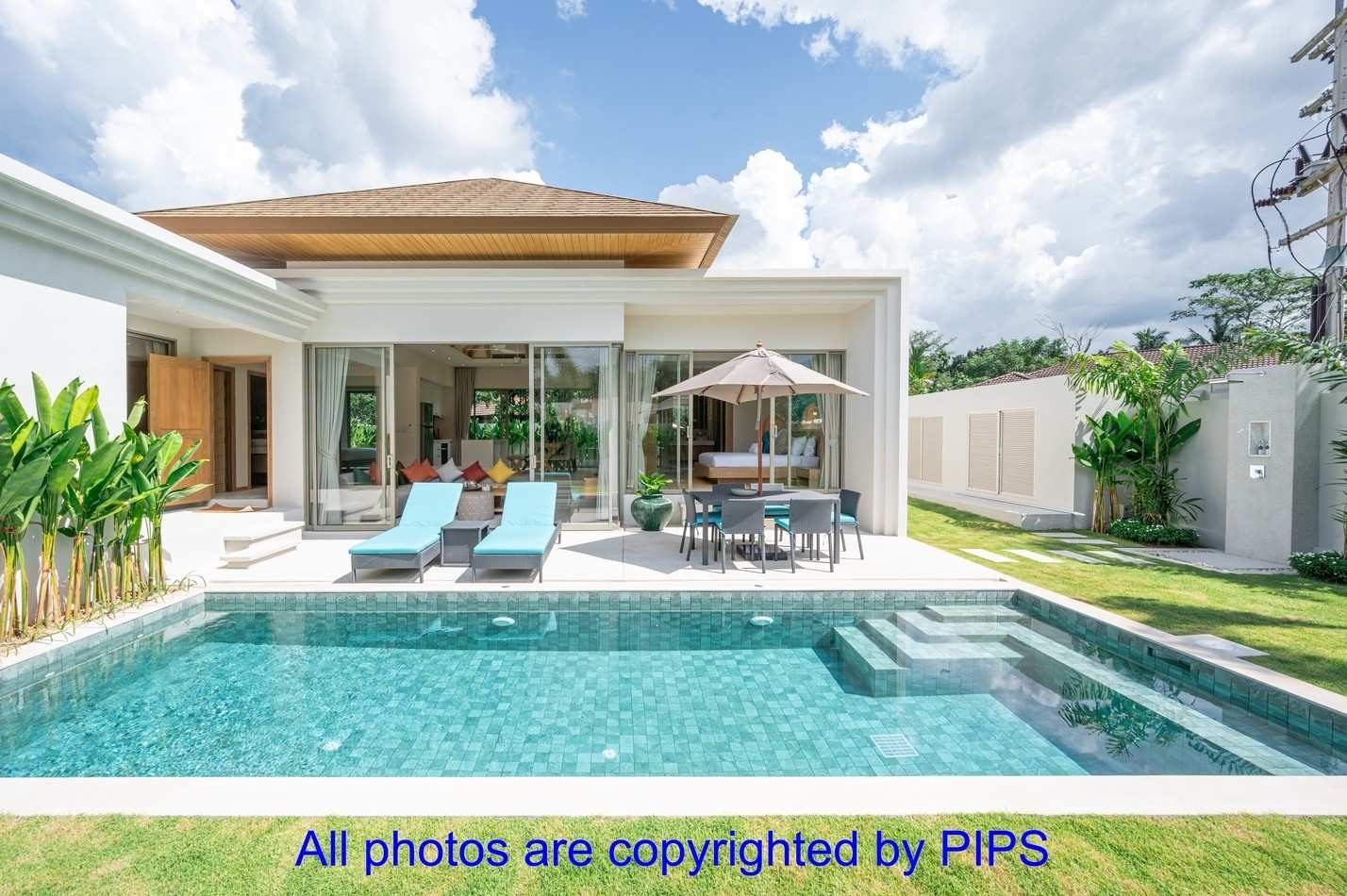 call for rates
call for rates
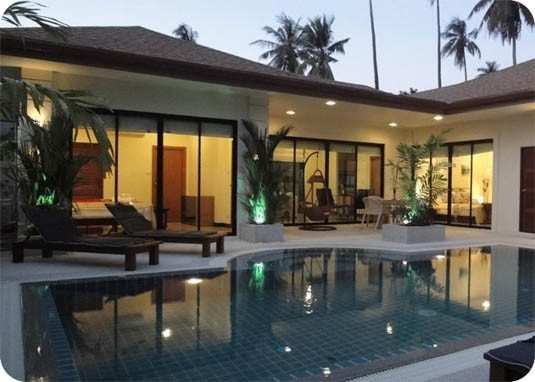 ฿ 6000
฿ 6000
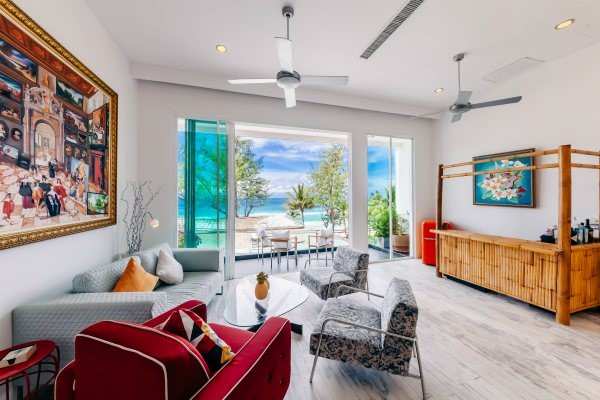 $ 425
$ 425
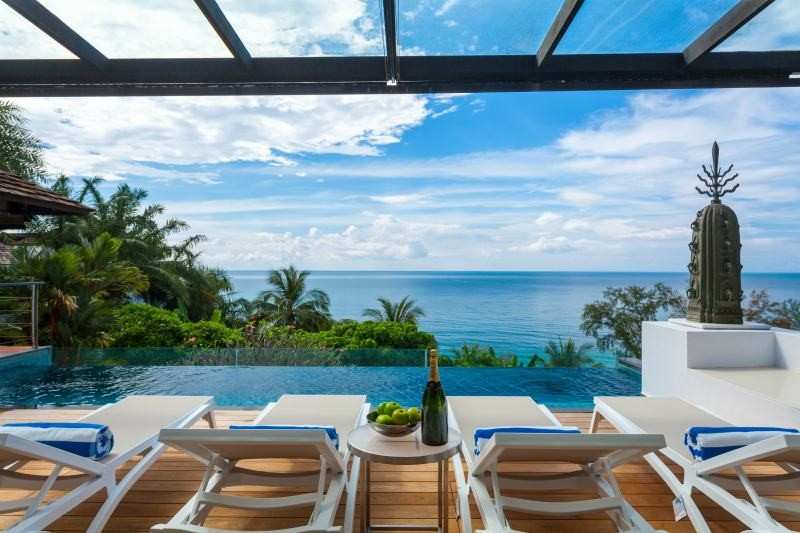 $ 900
$ 900
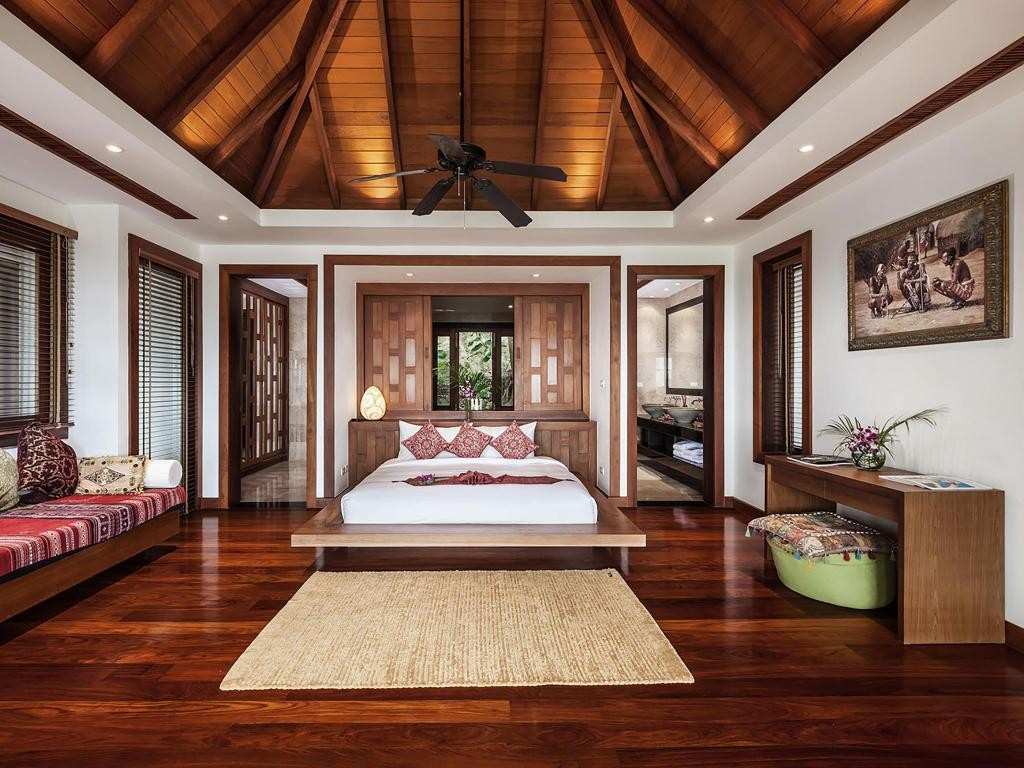 $ 1250
$ 1250
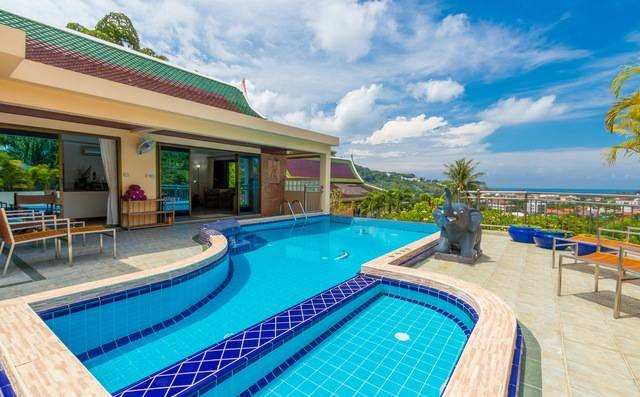 $ 450
$ 450
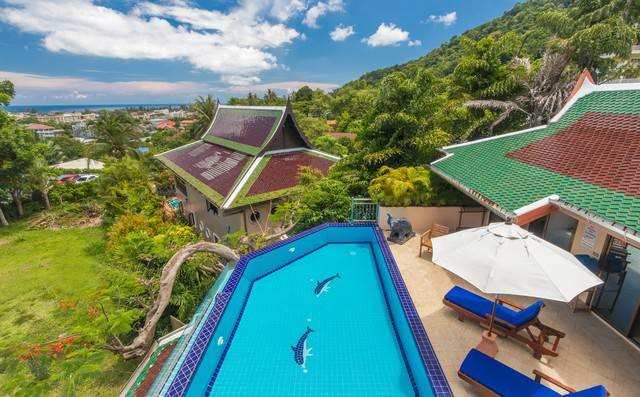 $ 450
$ 450
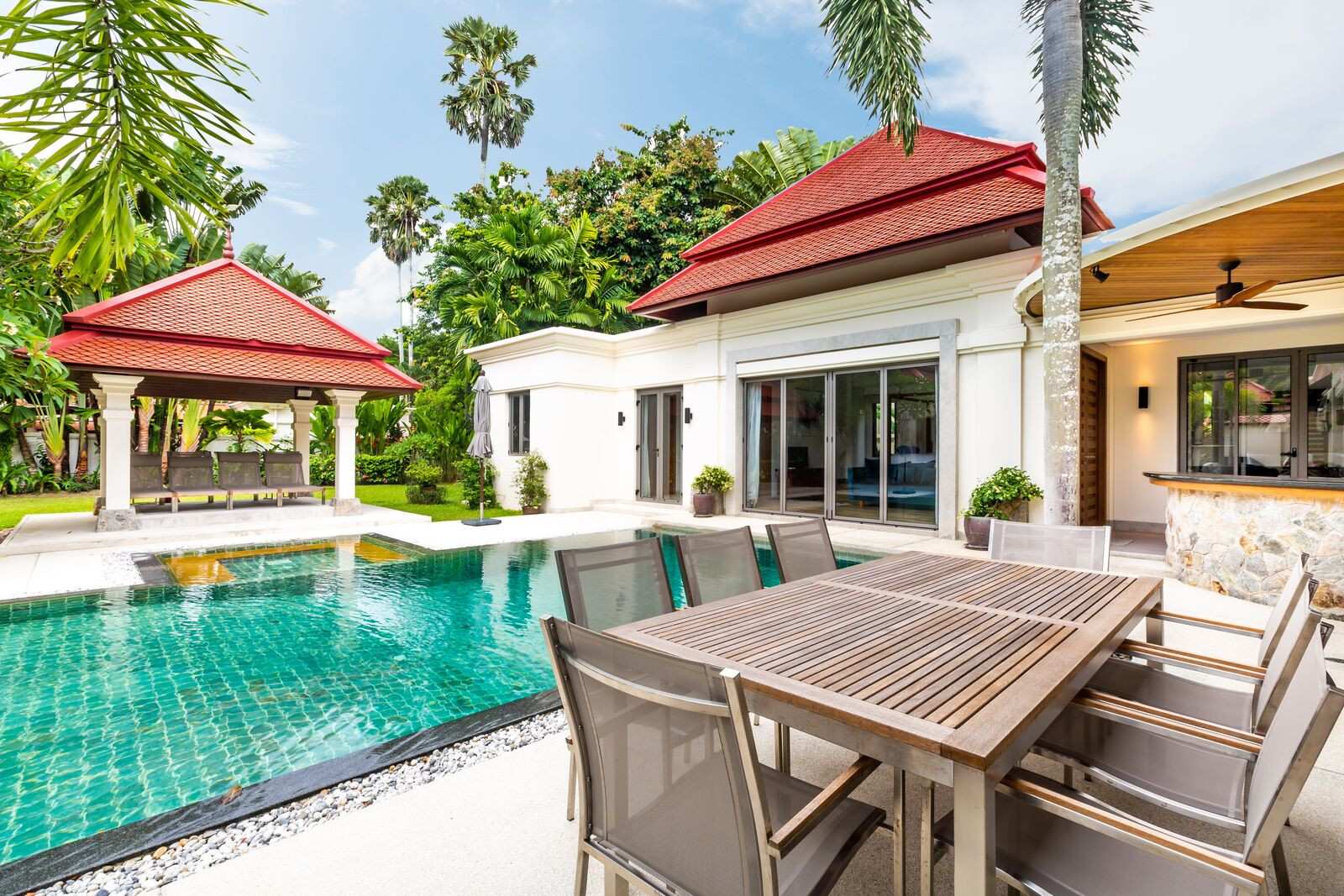 $ 500
$ 500
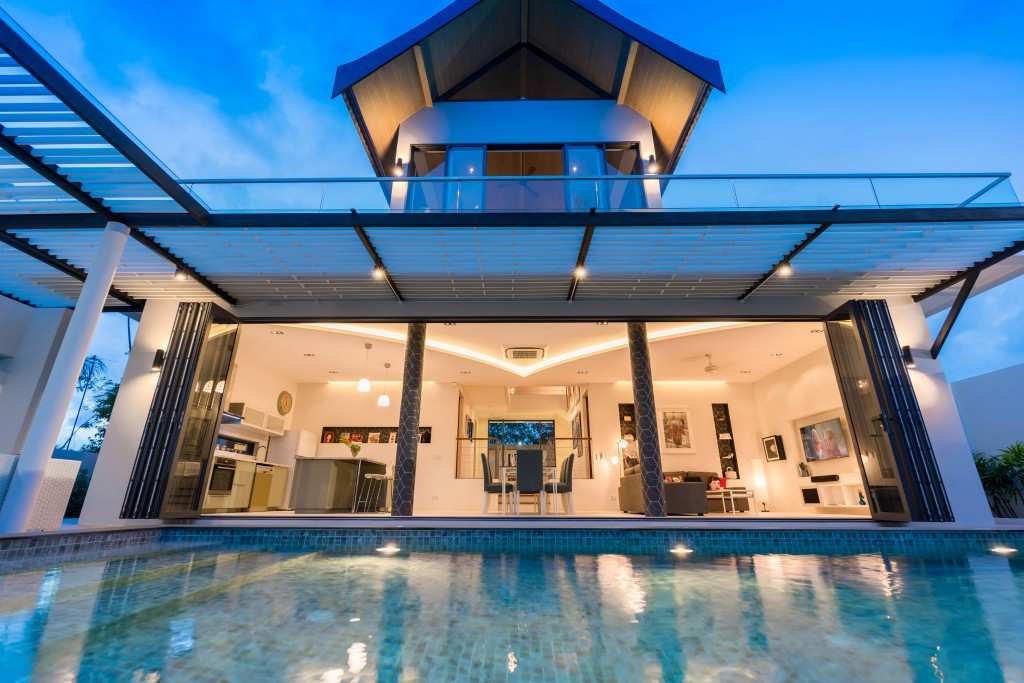 $ 600
$ 600
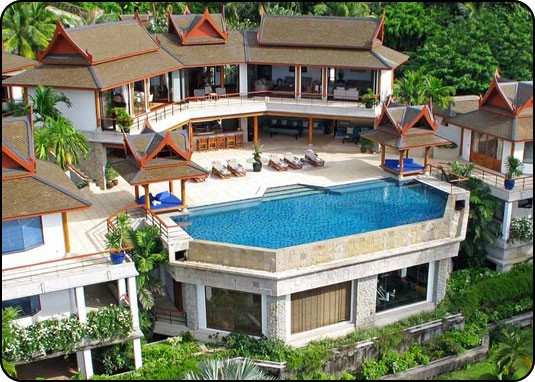 $ 2150
$ 2150
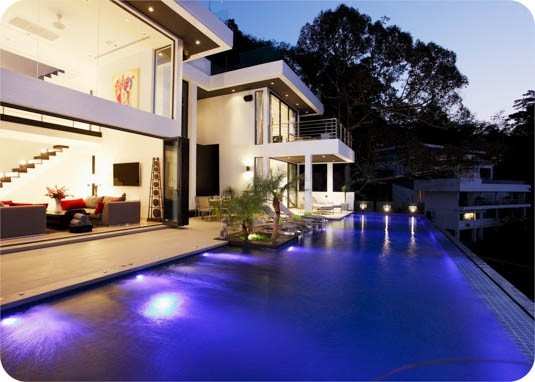 $ 1110
$ 1110
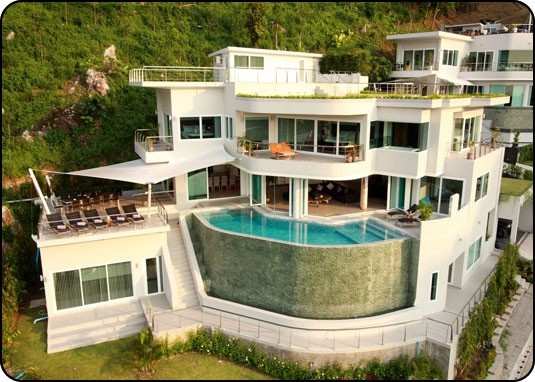 $ 950
$ 950
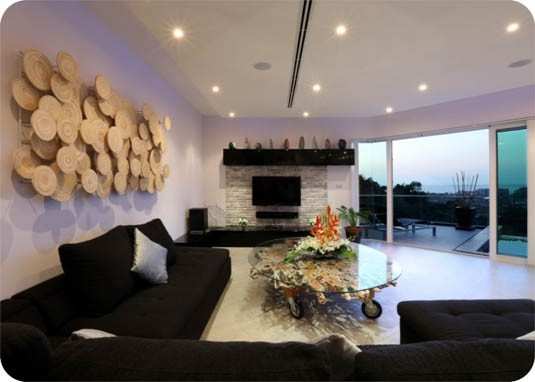 $ 995
$ 995
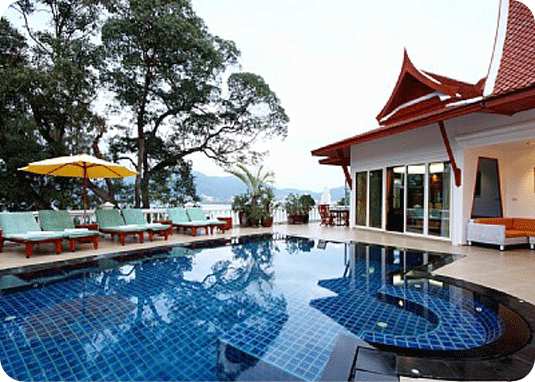 $ 990
$ 990
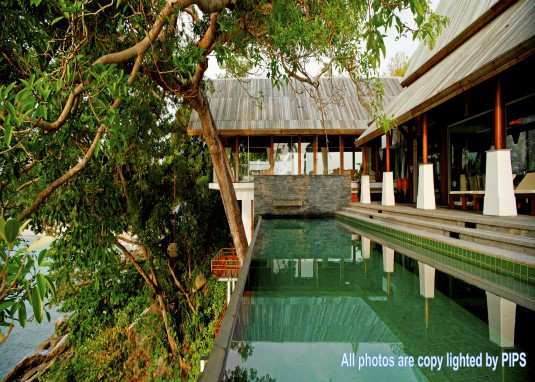 $ 1500
$ 1500
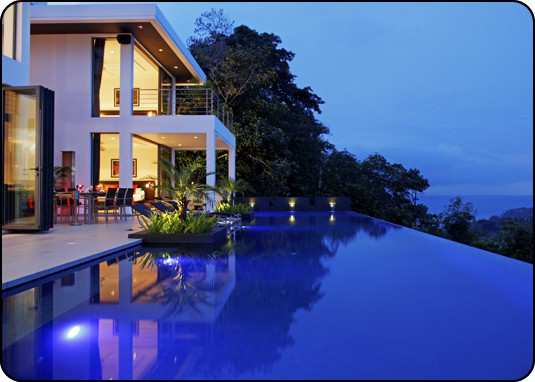 $ 995
$ 995
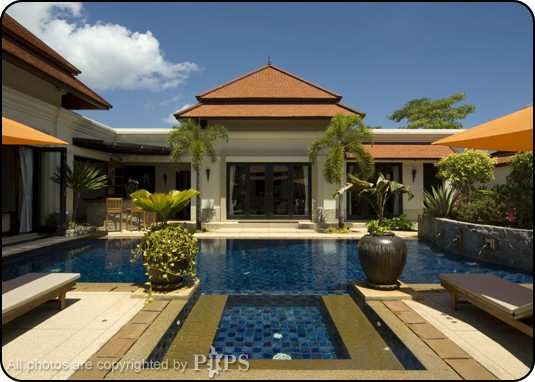 $ 450
$ 450